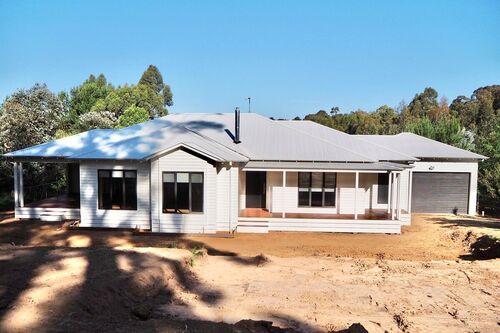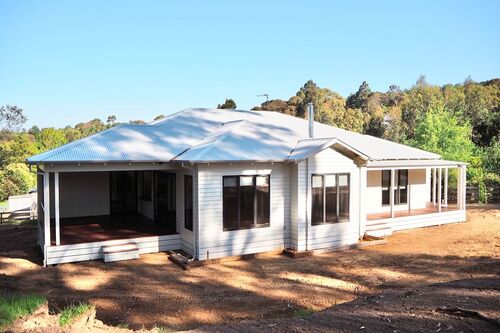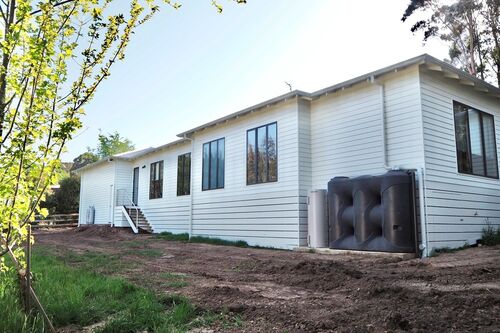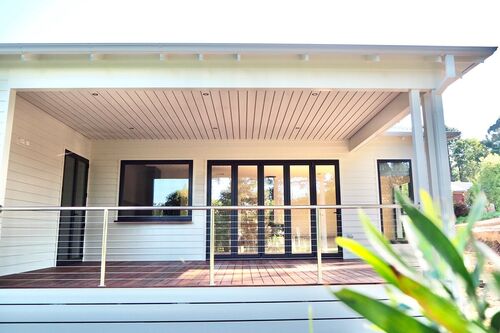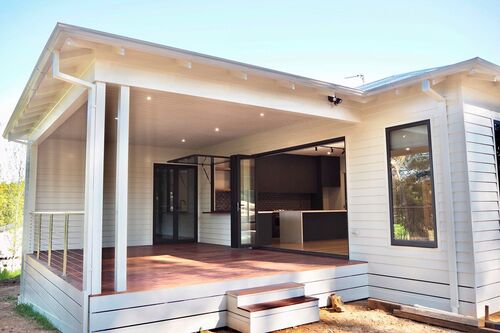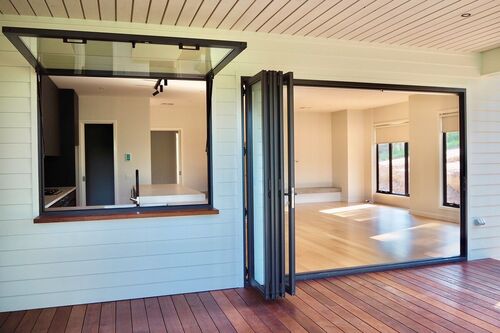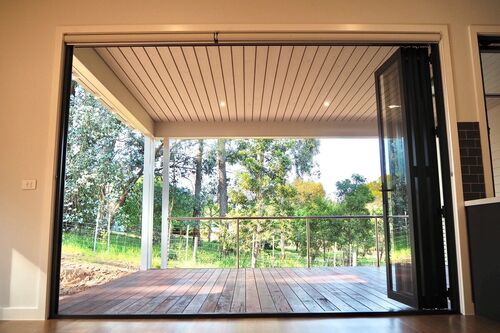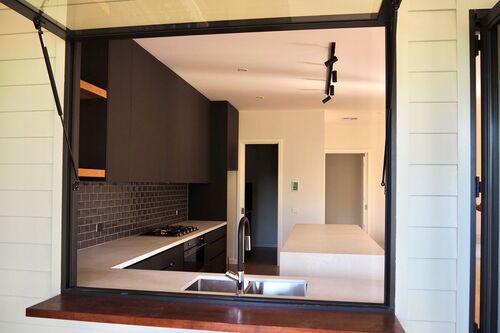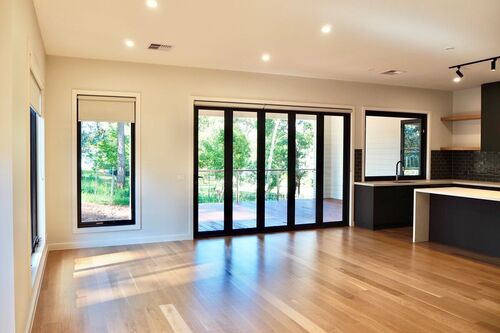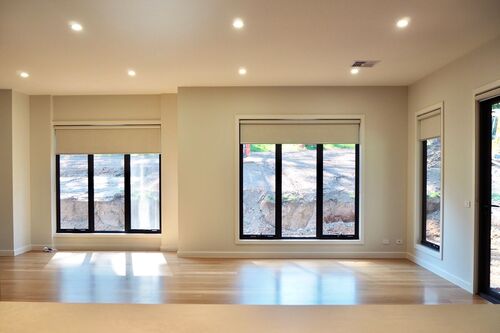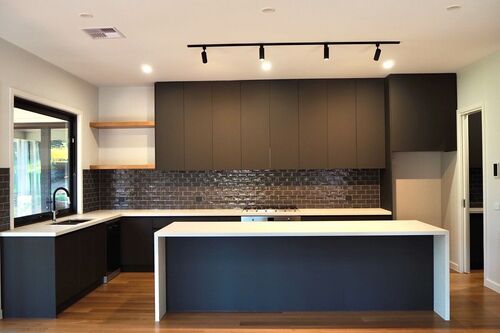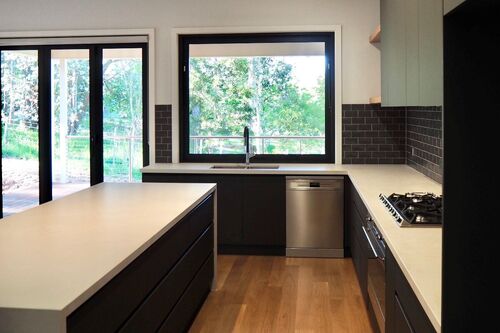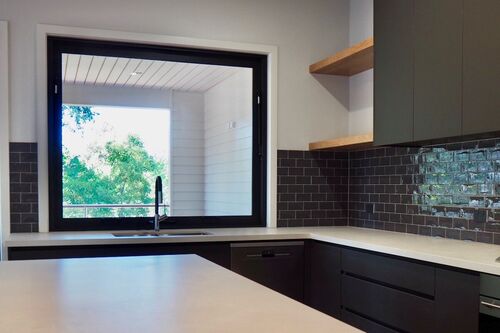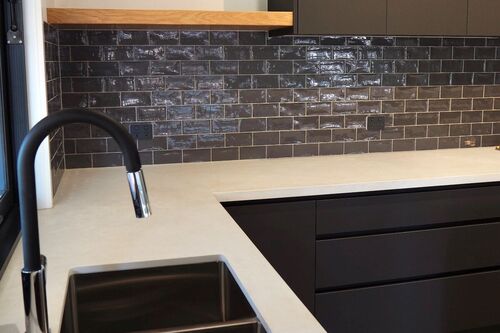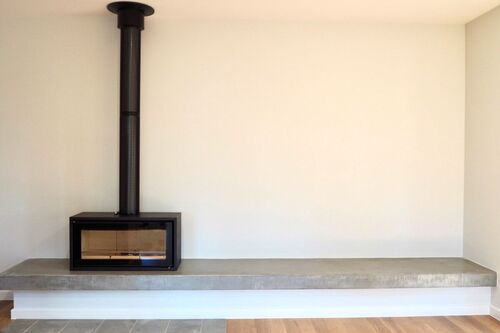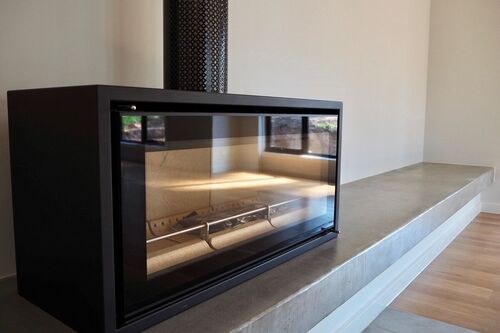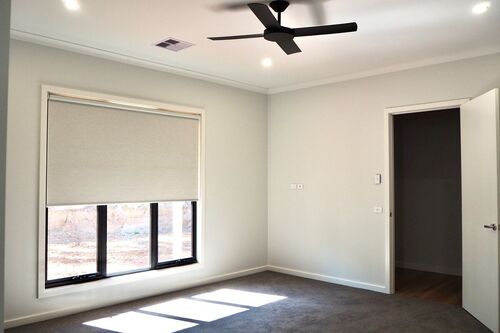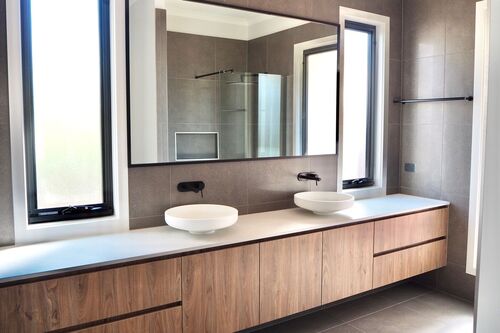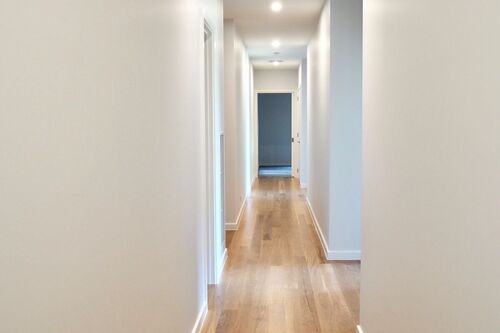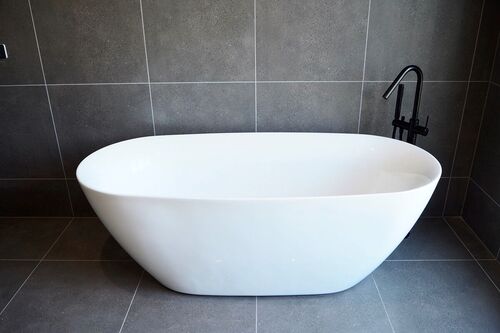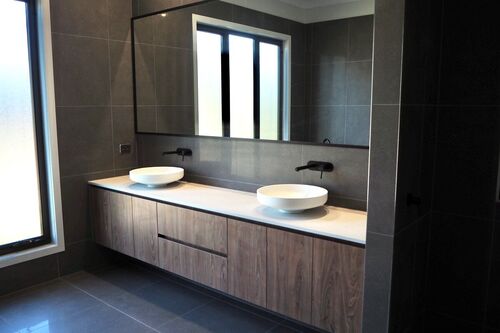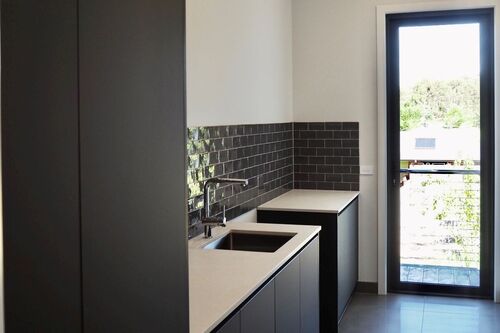Stanley St, Gordon
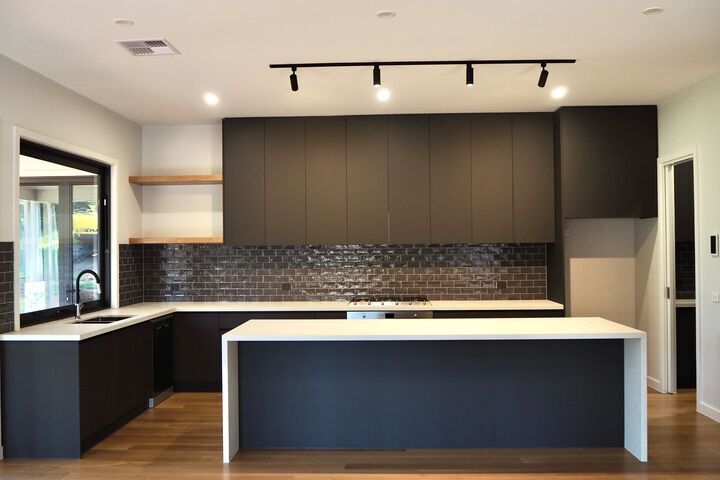
A Stunning Home with fibre cement
weatherboards and exposed rafter detailing
This home built on a sloped site features fibre cement weatherboards and exposed rafter detailing.
The Alfresco ceiling is lined with white washed timber boards.
Inside there are 3m high ceilings throughout which are maximised by the huge room sizes.
The living area features American oak solid timber floors with a custom concrete bench with freestanding fireplace.
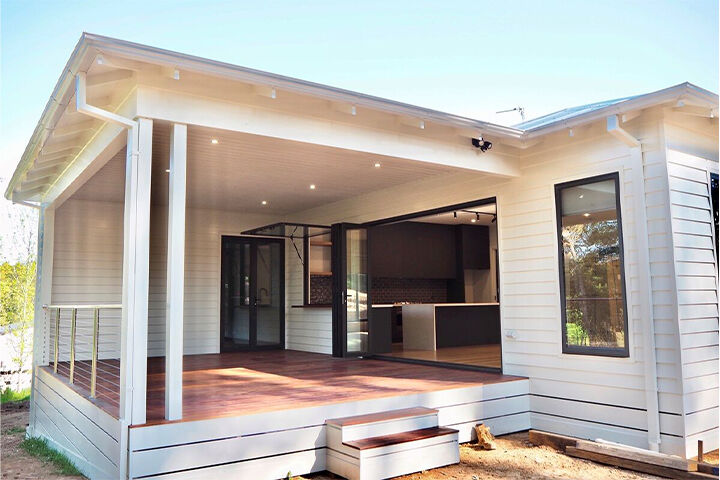
The Modern kitchen helps bring the outside in with a servery window and bi-fold doors linking the two spaces
The modern kitchen helps bring the outside in with a servery window and bi-fold doors linking the two spaces.
The clients sought the guidance of an interior designer to carefully select the internal fixtures, fittings and finishing’s in this home.
This combined with a few of their own ideas throughout the build has allowed for a beautiful place to call home.

