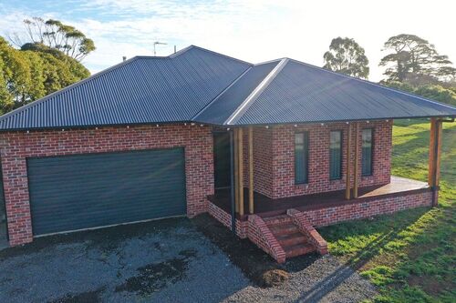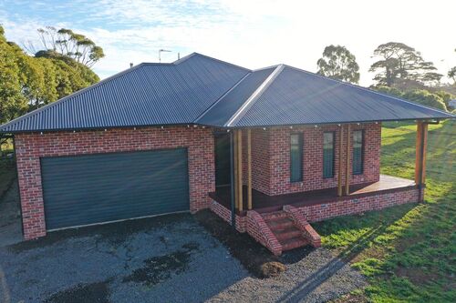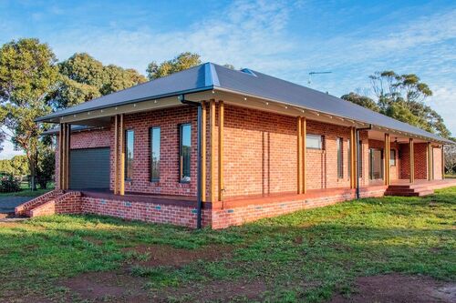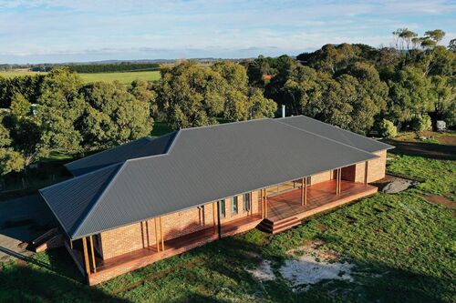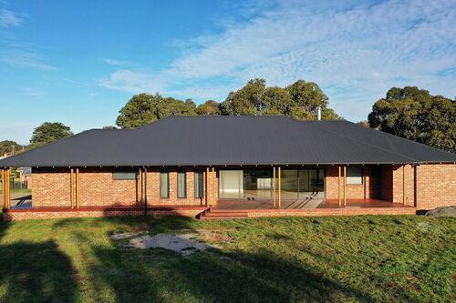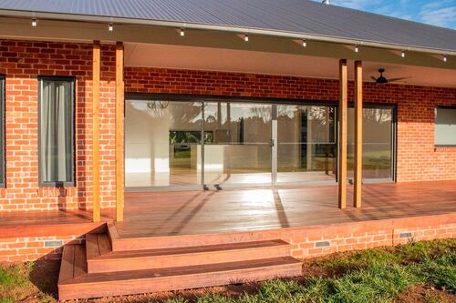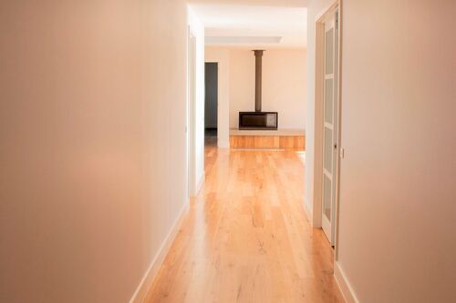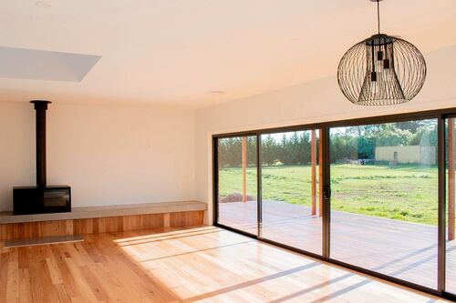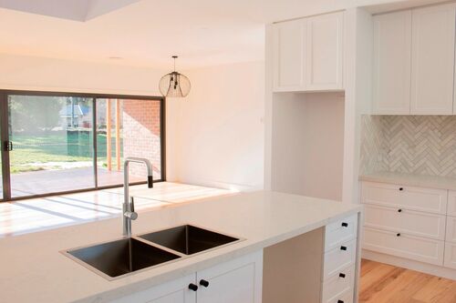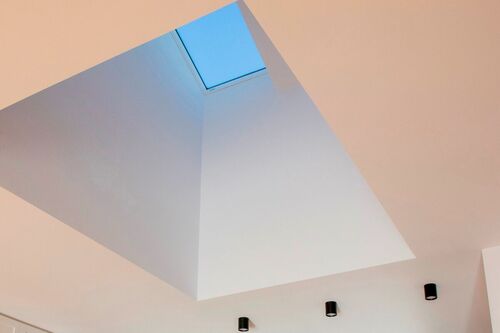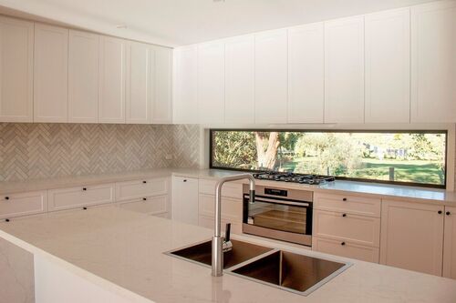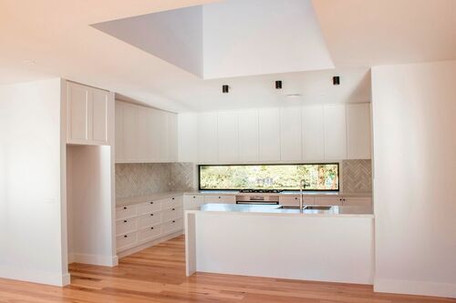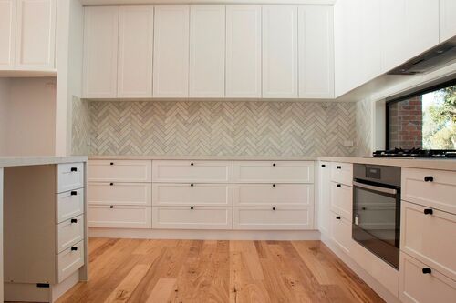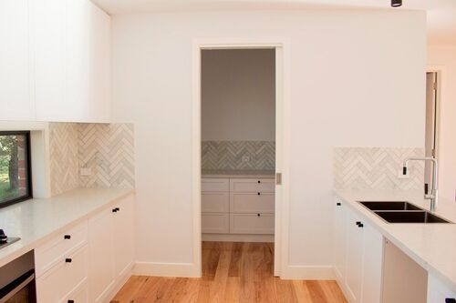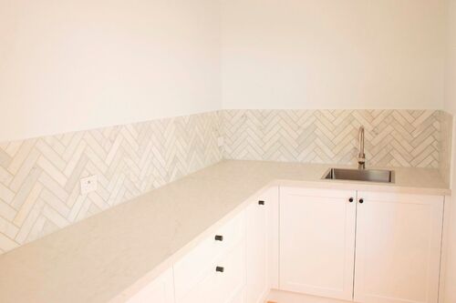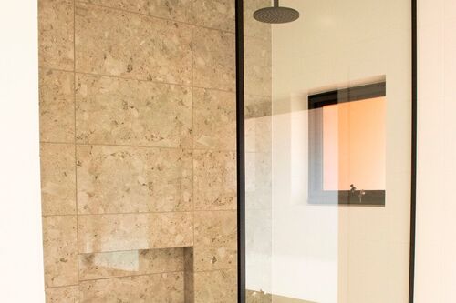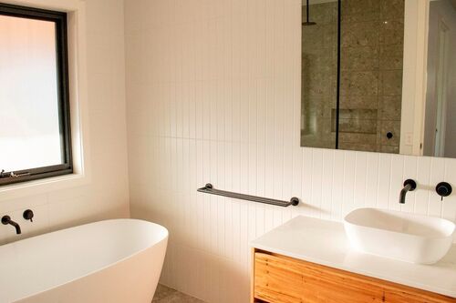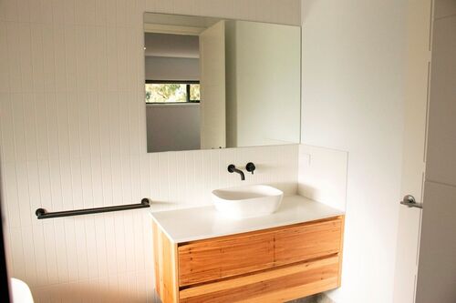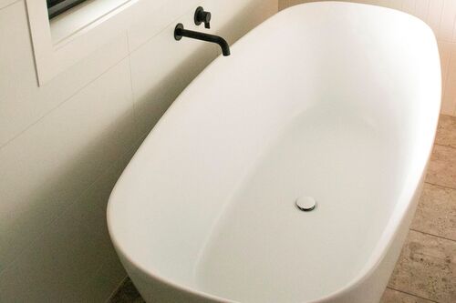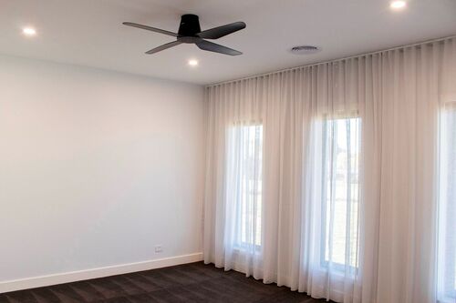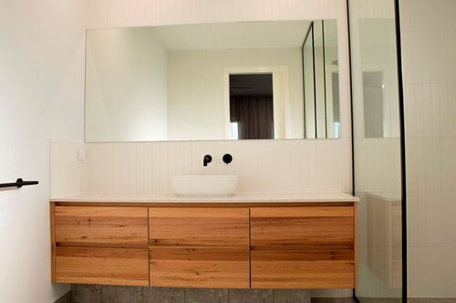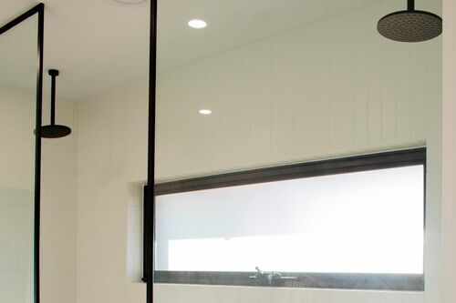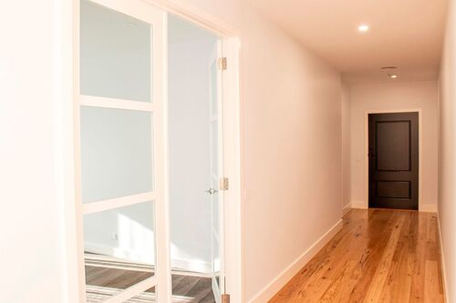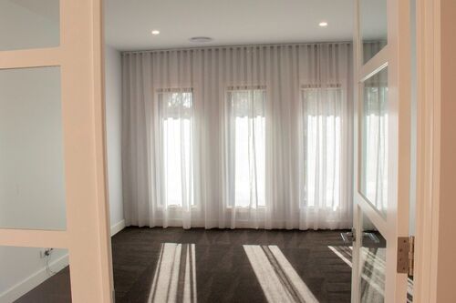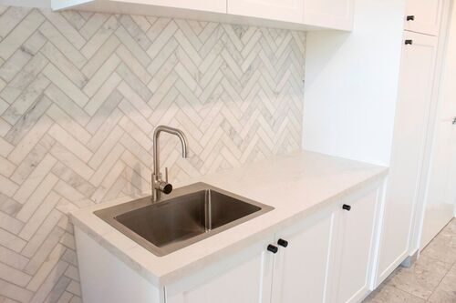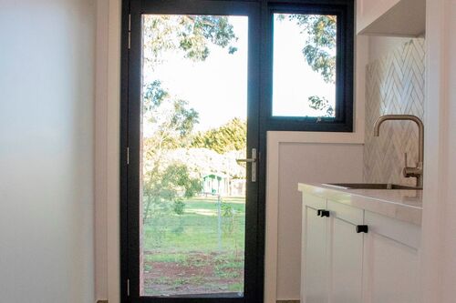Dunnstown
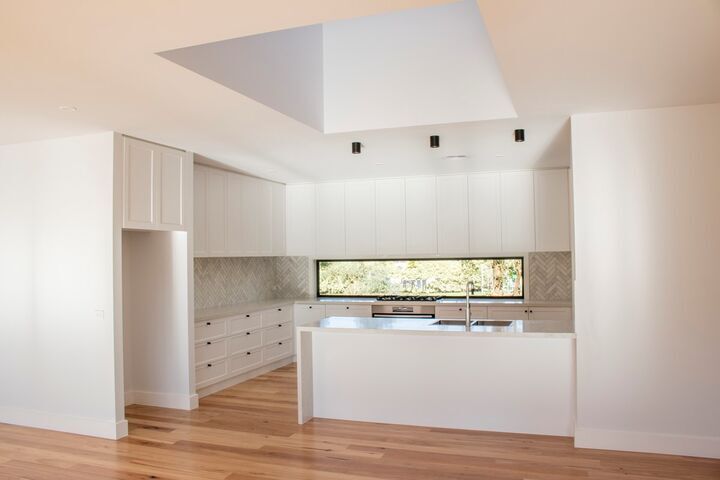
An Exquisite Design featuring a huge
double Skylight maximising natural light
This new home built on a huge block features a striking second-hand red brick facade with an exposed rafter detail.
The inside has a huge feature double skylight above the kitchen bench that lets in plenty of natural light.
This adds to the amazing Kitchen with matching butler’s pantry which for these clients is definitely the heart of the home!
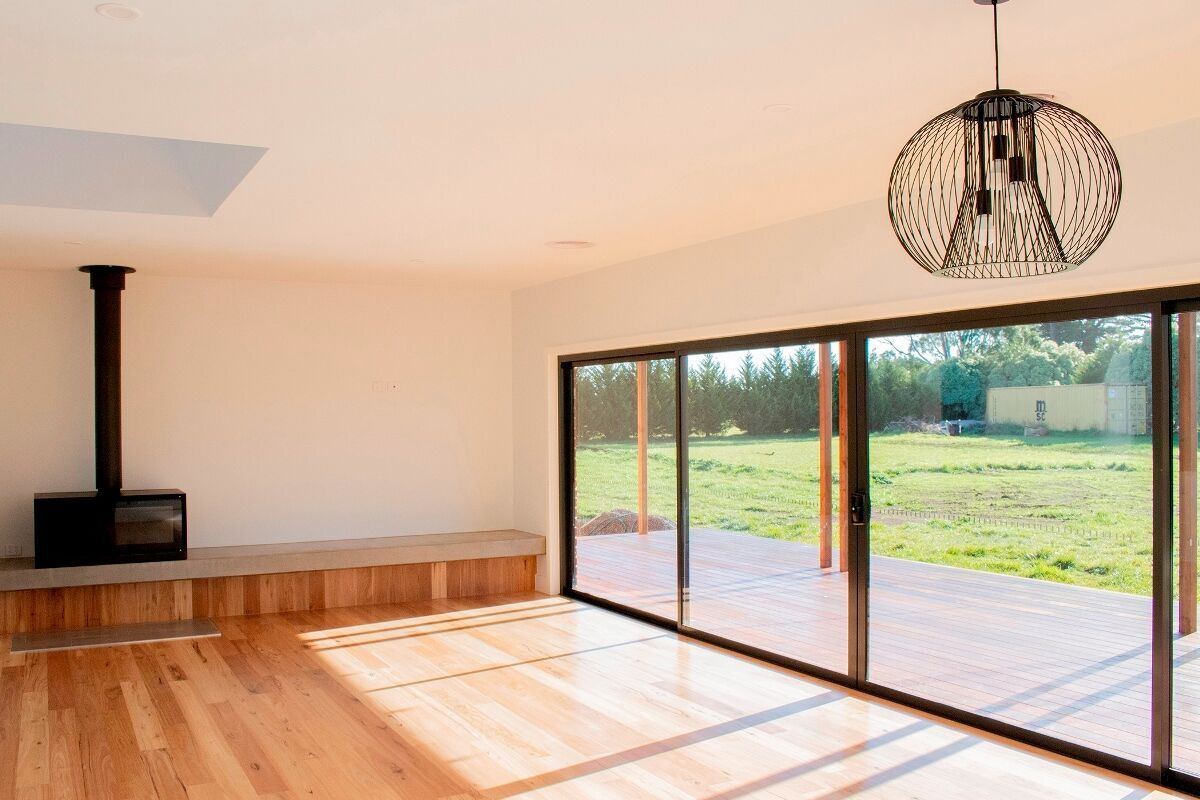
Views of Mt Warrenheip are captured with the huge 7.2m long sliding stacking doors
The solid timber floors are matt finished blackbutt. In the living the flooring continues up underneath the custom concrete bench which the fireplace sits on.
From inside, views of Mt Warrenheip are captured with the huge 7.2m long sliding stacking doors. This creates an enviable internal/external flow great for summer nights hosting guests.
Happiness and Satisfaction with their
Murphy James Builders home
Hear about Mark and Caitlyn’s experience with Murphy James Builders and how we helped create their dream home.

