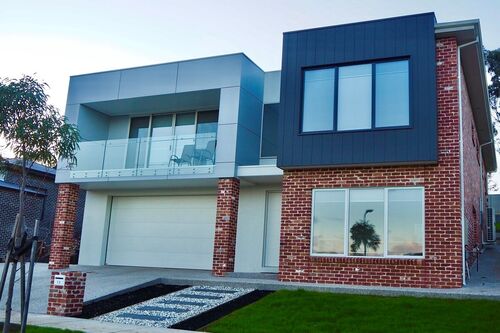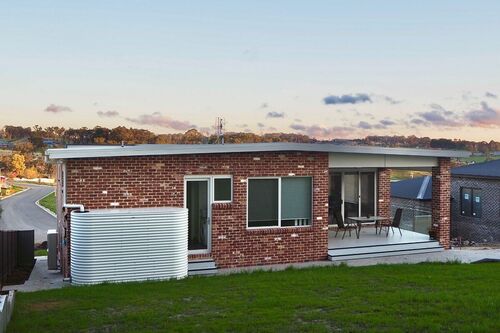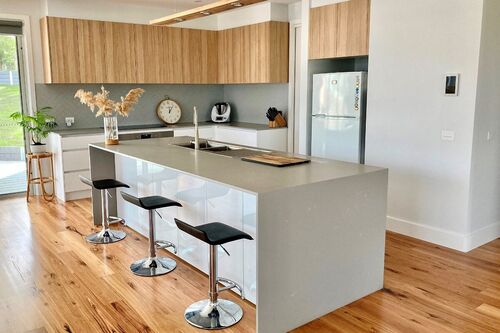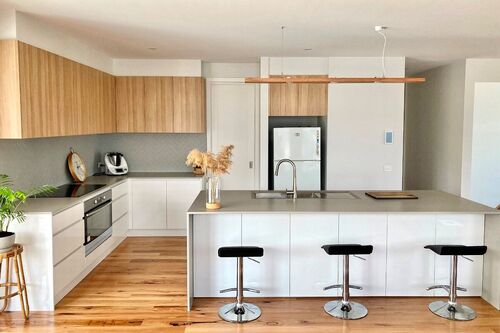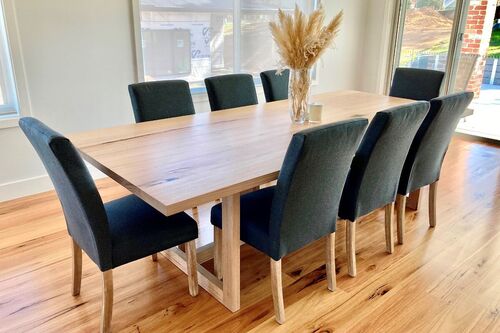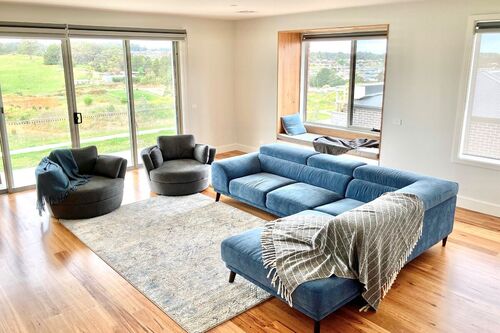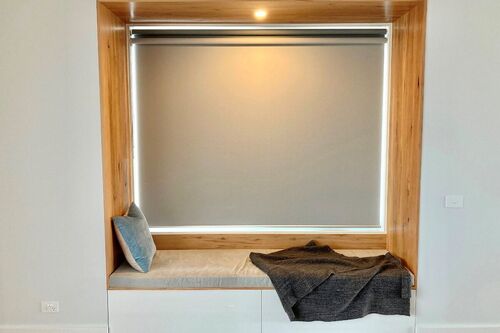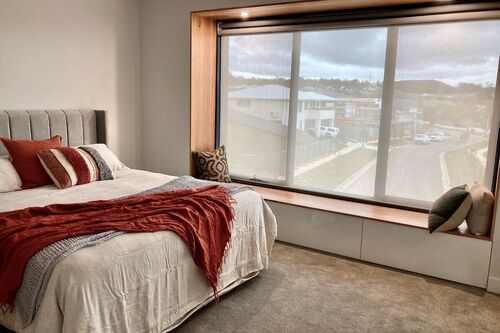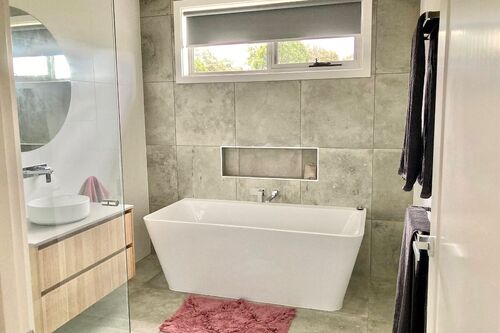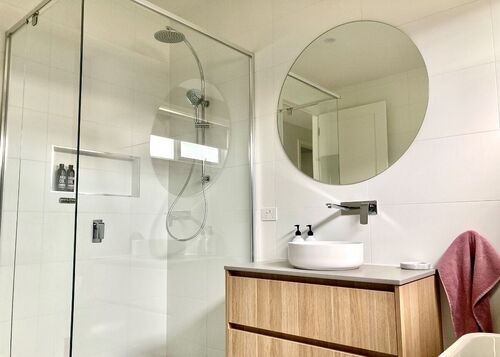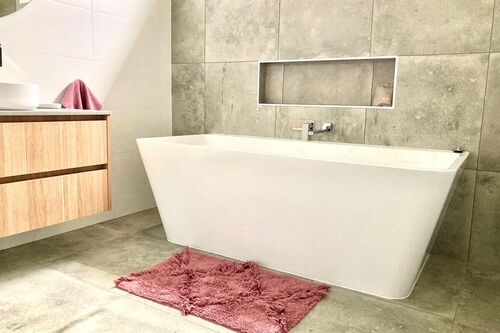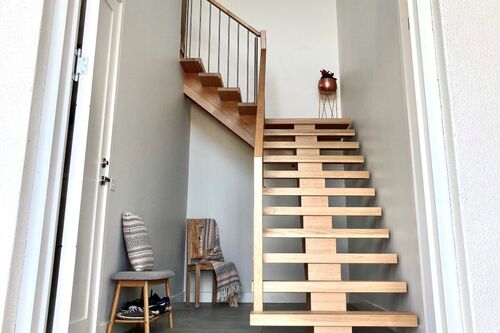Pania Street, Brown Hill
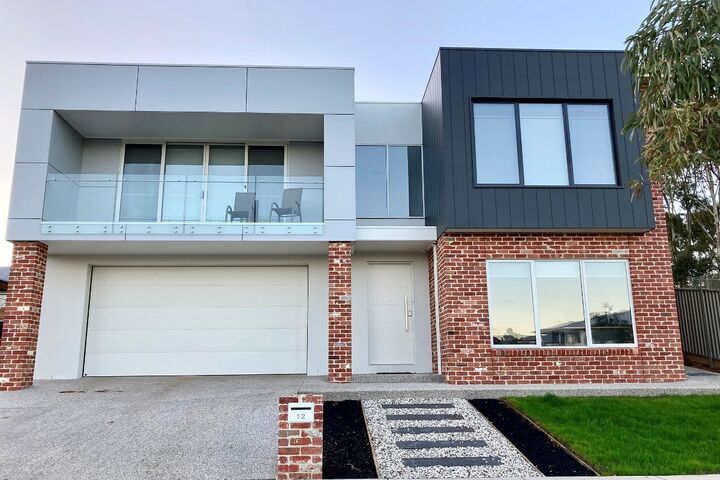
A Modern Facade
built on a sloped block
The facade of this modern home built on a sloped block blends new and old with the use of second-hand red bricks and fibre cement claddings.
The living and master bedroom feature blackbutt timber daybeds with push to open drawers underneath.
Great for relaxing on a cold wintery day.
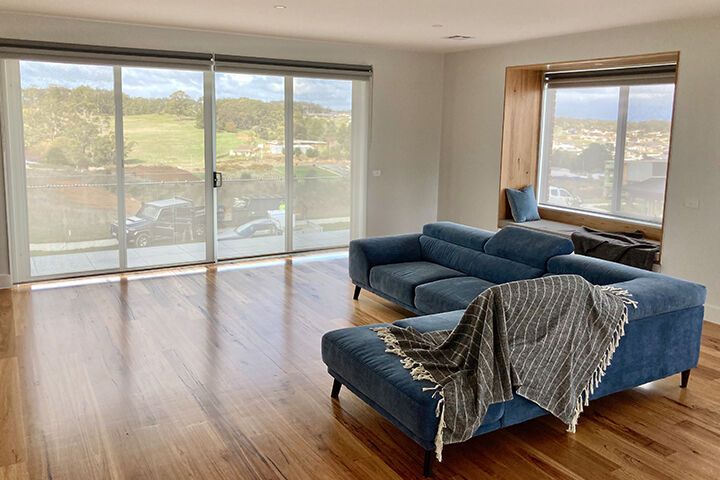
Magnificent views captured
The alfresco and balcony are located on either end of the living room, ensuring the space receives an abundance of light with the natural elevation extending the views on offer.
A Dincel structural walling system was used in the garage to maximise use of the site to include a 4-car garage with workshop.


